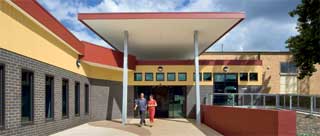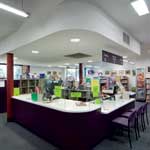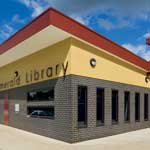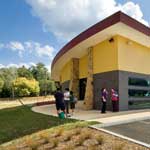 The Masterplanning commenced for the Emerald Library and associated community facilities in December 2000. This Masterplan was compiled with the assistance of a great number of committed community members who met in the football pavilion to discuss the options proposed. Moving the library into a 3D concept commenced in July 2003.
The Masterplanning commenced for the Emerald Library and associated community facilities in December 2000. This Masterplan was compiled with the assistance of a great number of committed community members who met in the football pavilion to discuss the options proposed. Moving the library into a 3D concept commenced in July 2003.
A commitment had been made that when funding was made available for any of the buildings to be built adjacent to the Emerald Mechanics Institute Hall that the design process would involve firstly, working with the Hall Committee and the historical documents related to the first Hall designs done in 1955, and secondly, a broader community group to facilitate the process.
The original design was quoted in the “Emerald Community Centre Building Appeal” literature as “a modern hall”. A facility with a broad canopy that tied the complex together and announced the entry. The original design was valued at 17,000 pounds but only a tenth of that was raised. Hence the Hall Committee was very keen to see elements of this original work in the design philosophy of the new complex.
Due to the closeness of the road to the main entry of the Hall, the desire was to change the entrance to the other side so that the entrance could be central to the community facilities to be arranged around the Hall. Due to the fact that we had to change the community’s perception of where the entry is, the Entry had to be prominent. It also has to be significant enough to not be dwarfed as other buildings are built adjacent.
The location of the Library site has roads that approach the building from 3 directions. For my designs it is very important to not have a “back” to a building. I like my buildings to be able to be seen in 3-dimensions and not have a preferred side. I wanted the building to be read differently from each of the approaches to the building hence the design has different shapes and elements on different sides.
Internally I like there to be a connection with external elements. This has been done by allowing one foot of the entry canopy to pierce the roof of the entry. Another way is to bring the rockwork into the internal walls. I also wanted to “frame” the views that surround the building. A special window for the children who might be lying on the floor and reading a book, or a window in the meeting room where the movement of the clouds is emphasised by only the sky being framed.
The library is in a special space and I wanted the views from the library to emphasise that specialness.
Libraries provide access for people to knowledge. Knowledge allows people to take flight. The ceiling and roof design are gestures towards that process of flight.
Please Contact For More Information
Phone: (03) 5273 0221 E-Mail: wendy@wendyhastrich.com
Mail: 2 Hampton Street, Newtown, 3220, Victoria Australia



